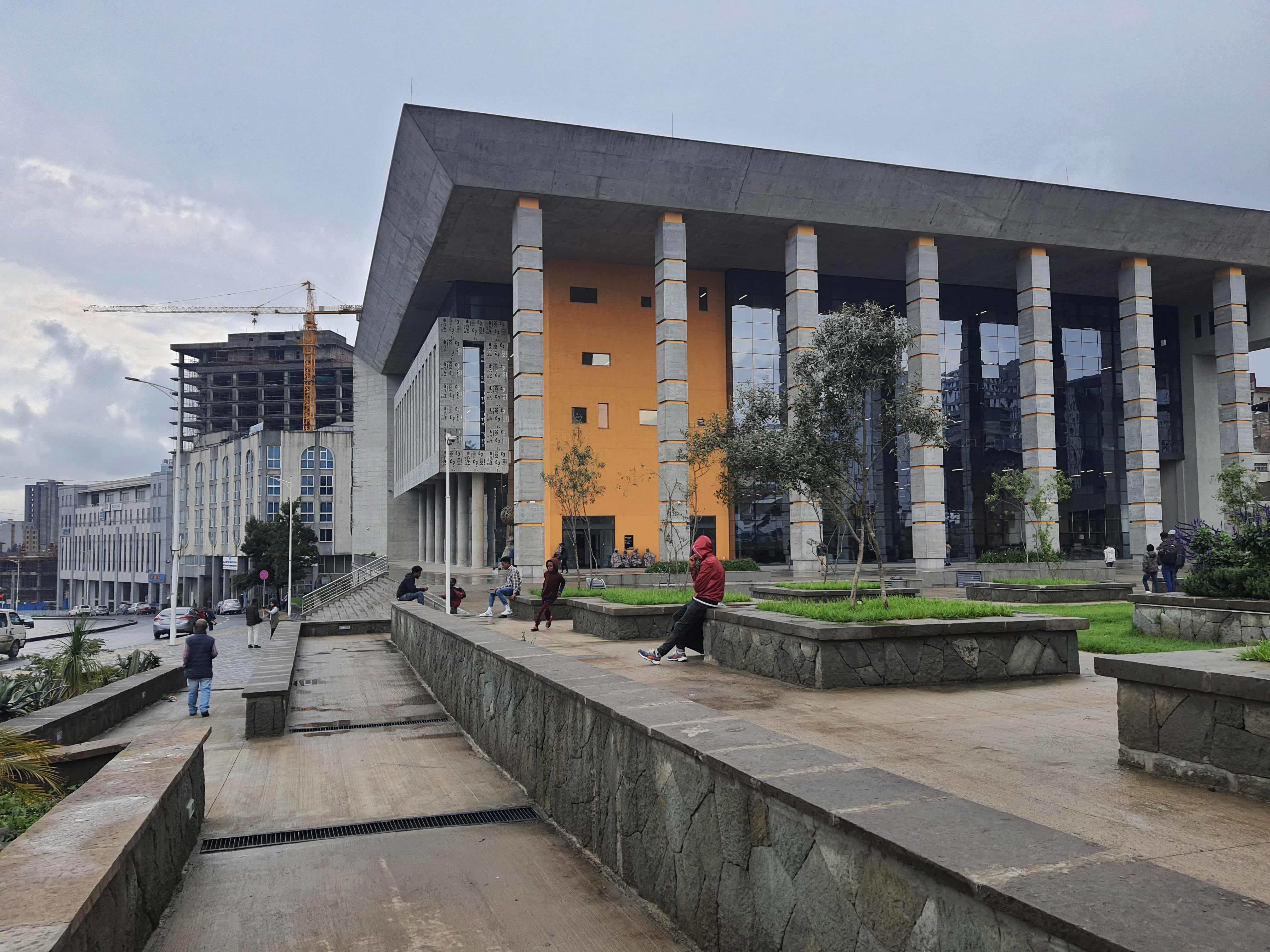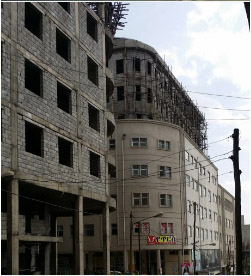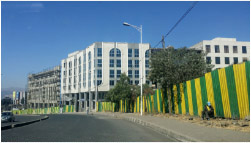Urban Design
In the project discussed below, in a broader sense, our interest is in search of an urbanity of character, which includes: conviviality, security, social contact, aesthetics, productivity and generally the wellbeing of its users. Emphasis is made on the creation of character through the primacy of open spaces (voids) that harbor social contact and common use.
Basha Wolde Chilot project

Basha Wolde Chilot is located in a prominent historical part of the inner-city of Addis Ababa. It covers about 39 hectares of land bordering a river to the West, the national Parliament premises to the East, Arat Kilo area to the North and an old settlement to the South. The area served under Menelik II as the servant quarter for the palace and was characterized by its sloped area towards one of the rivers of Addis Ababa, running from the North to the South. Again, in a tabula-rasa approach, the original settlement of Basha Wolde Chilot was demolished and an LDP was prepared that could guide the new development. Even so the LDP was already agreed on by the municipality, the Ethiopian Institute of Architecture, Building Construction and City Development (EiABC) was asked to rethink the strategy. Dr. Elias Yitbarek, alongside with Ezana Yoseph and Fasil Giorghis was a coordinator for this project.
 In contrast to the LDP, which was developed before, the urban design strategy of EiABC for the Basha Wolde Chilot project starts from carving out a network of open spces from a perimeter- block layout. The vision is to have well defined spaces that could mainly serve for social and small scale economic interactions. The open spaces are designed in such a way that their scale creates a sense of intimacy and functional hierarchy. This is opposed to the common practice of having large-sized fragmented blocks surrounded by bigger open spaces that do not relate with the dwellers. The concept of small scale network of open spaces is inspired by the spatial fabric of the low-income areas of Addis Ababa. These are voids between housing units used both for day to day household chores and larger communal activities as well as small scale trade activities. These spaces, owing to their varying sizes and locations, accommodate from the smallest outdoor activities such as manual coffee grinding to the largest activities such as erecting tent for wedding or funerals. Thus, the spaces are amenable for private, semi-private/semi-public and public activities, which are highly desirable and responsive to the culture.
In contrast to the LDP, which was developed before, the urban design strategy of EiABC for the Basha Wolde Chilot project starts from carving out a network of open spces from a perimeter- block layout. The vision is to have well defined spaces that could mainly serve for social and small scale economic interactions. The open spaces are designed in such a way that their scale creates a sense of intimacy and functional hierarchy. This is opposed to the common practice of having large-sized fragmented blocks surrounded by bigger open spaces that do not relate with the dwellers. The concept of small scale network of open spaces is inspired by the spatial fabric of the low-income areas of Addis Ababa. These are voids between housing units used both for day to day household chores and larger communal activities as well as small scale trade activities. These spaces, owing to their varying sizes and locations, accommodate from the smallest outdoor activities such as manual coffee grinding to the largest activities such as erecting tent for wedding or funerals. Thus, the spaces are amenable for private, semi-private/semi-public and public activities, which are highly desirable and responsive to the culture.
The aspiration is creating places – spaces that strongly enhance the socio-cultural and economic activities of people; places that are the combination of space, context and social interaction – a place of character that enhances a sense of belongingness that make their residents proud in identifying themselves with the surrounding thereby boosting their identity. In addition, the block structure is surrounded by colonnades, which cover the social spaces from sun as well as rain, and follow the tradition of the neighboring Piazza area, built by the Italians in the 1940ies. EiABC even proposed a new instrument to regulate the façade structure of the buildings, avoiding full glassed facades, which destroy the social character of the neighborhood and increase the energy consumption of the buildings.
 This calls for looking at neighborhoods not as a mere collection of building blocks, as if people were numbers, but also as places that satisfy the social, cultural and psychological needs. This concept is anchored in the very belief that social interaction and the need for bonding with fellow dwellers are inherent characteristics of human beings. The molecules of minerals, plants, animals and human beings bond with each other to make the larger bodies exist for what they are. It is nature’s law that bondage and interaction gives life while separation and disintegration leads to death. Similarly, at a larger scale, dwellers need to bond with their fellow neighbors to enjoy a fulfilling life. Consequently, the approach that propagates the supremacy of open spaces/voids over blocks/objects creates places that are conducive for human interaction. Therefore, in the Basha Wolde Chilot project the open spaces were designed while inseparably being defined by perimeter blocks. The concept of perimeter-block avoids the fragmentation of buildings both horizontally and vertically through the use of contiguous layout and uniform height. Dictated by this, blocks are then parceled into plots. The above process is encapsulated in the logic of “Open space – Block – Parcel”, putting upside-down the logic of “Parcel – Block – Open space” thereby, reversing the usual process of making LDPs into the process of making urban designs.
This calls for looking at neighborhoods not as a mere collection of building blocks, as if people were numbers, but also as places that satisfy the social, cultural and psychological needs. This concept is anchored in the very belief that social interaction and the need for bonding with fellow dwellers are inherent characteristics of human beings. The molecules of minerals, plants, animals and human beings bond with each other to make the larger bodies exist for what they are. It is nature’s law that bondage and interaction gives life while separation and disintegration leads to death. Similarly, at a larger scale, dwellers need to bond with their fellow neighbors to enjoy a fulfilling life. Consequently, the approach that propagates the supremacy of open spaces/voids over blocks/objects creates places that are conducive for human interaction. Therefore, in the Basha Wolde Chilot project the open spaces were designed while inseparably being defined by perimeter blocks. The concept of perimeter-block avoids the fragmentation of buildings both horizontally and vertically through the use of contiguous layout and uniform height. Dictated by this, blocks are then parceled into plots. The above process is encapsulated in the logic of “Open space – Block – Parcel”, putting upside-down the logic of “Parcel – Block – Open space” thereby, reversing the usual process of making LDPs into the process of making urban designs.